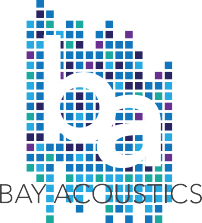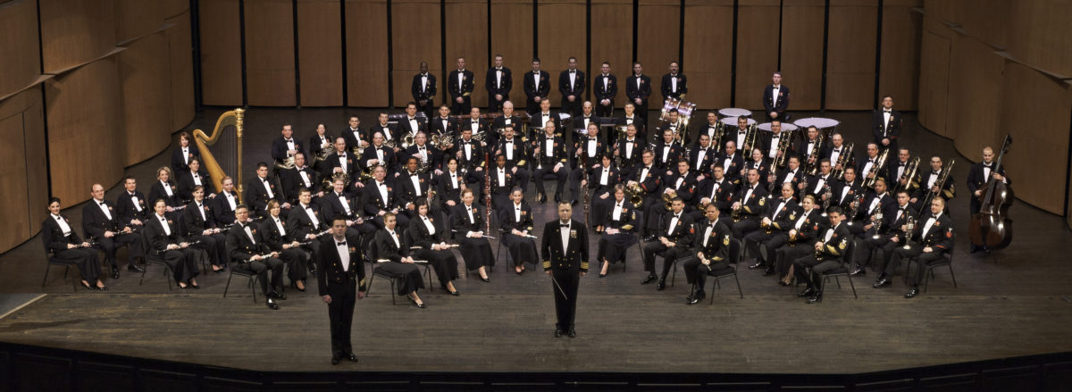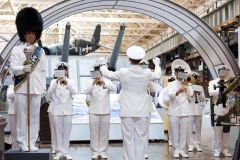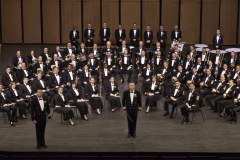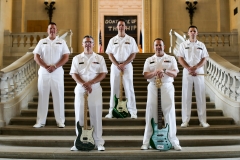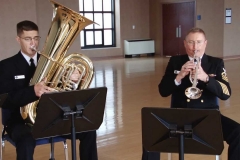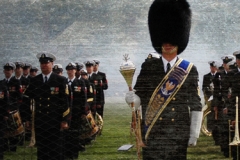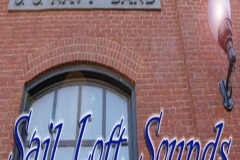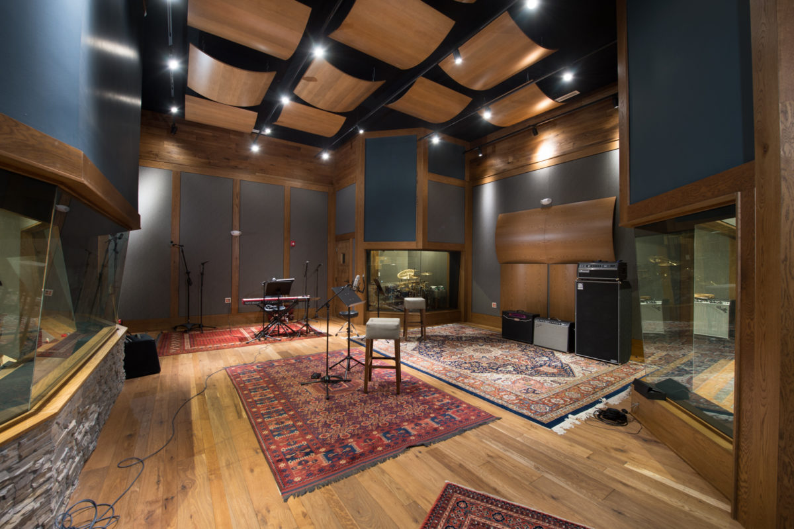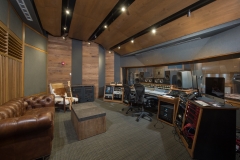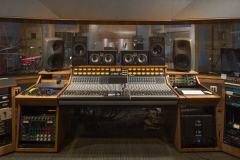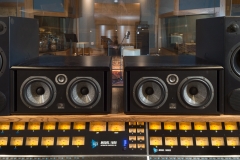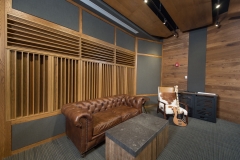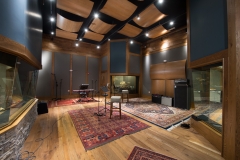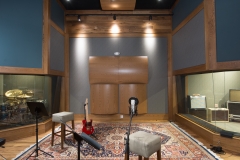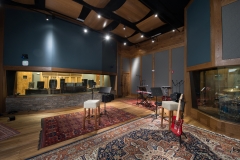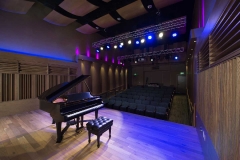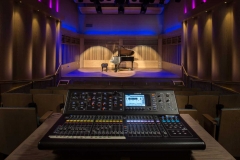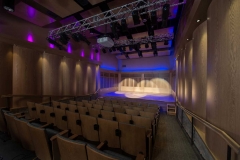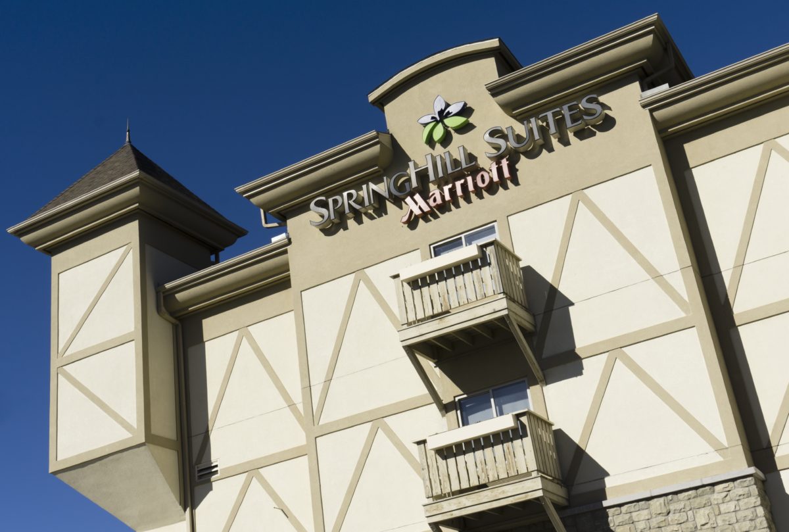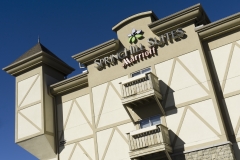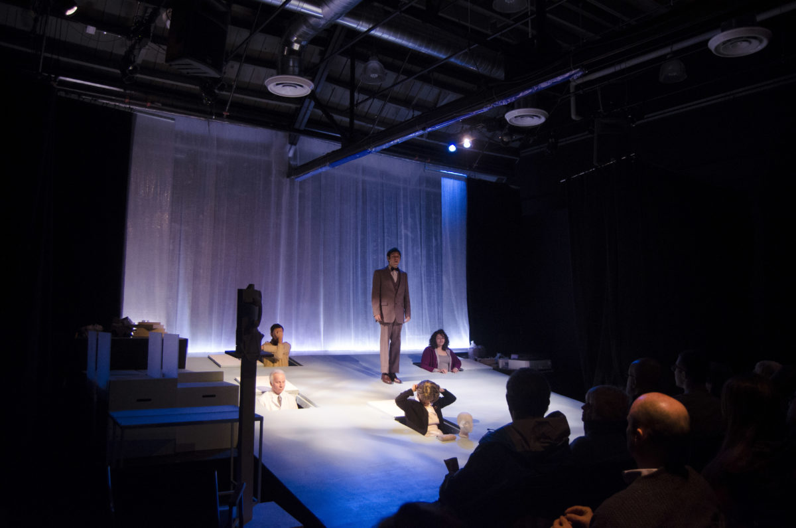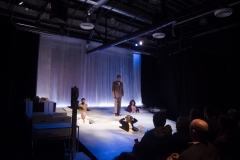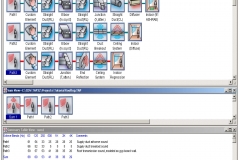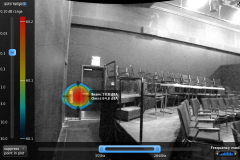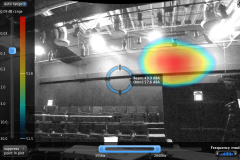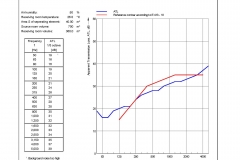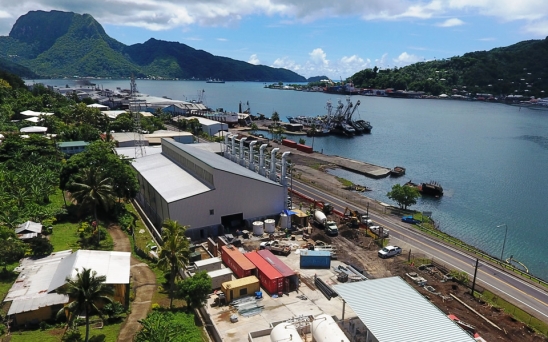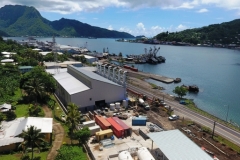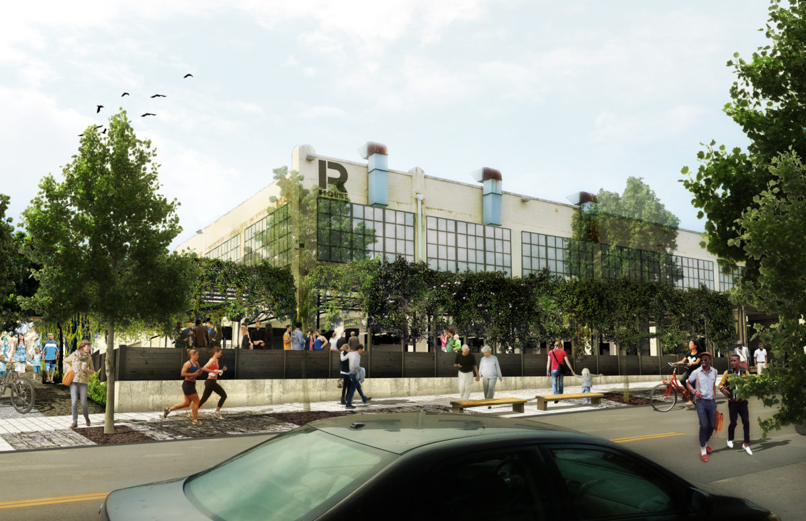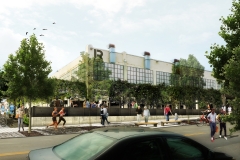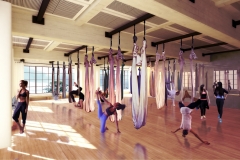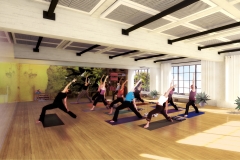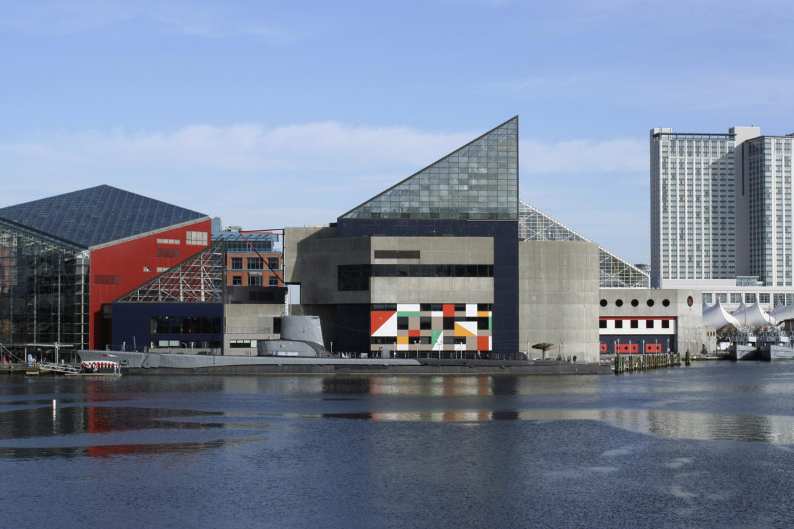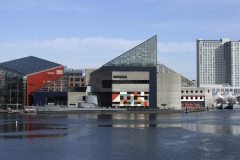Archives: Portfolio
United States Navy Band Sail Loft
Stages Music Arts
Stages Music Arts, Cockeysville, MD
Architect: Sanders Designs
Client: Stages Music Arts
Size: 13,000 SF
Stages Music Arts is a state-of-the-art, world-class audio and video production, distribution, and music education facility. Stages began as a vision by founder, and creator, Rob Smith, to create a place that would encompass all things music, where a musician at any level has every tool and opportunity to explore all aspects of the music industry. In addition to classrooms, practice rooms, and private lesson rooms, and support spaces, the facility houses:
Studio A features more than 700 square feet of recording space between the main live room, and two isolation booths. The studio includes a spacious control room, green room, kitchen, and private restroom with a shower. Studio A is equipped with SSL Duality Delta console.
Studio B is the analog duplicate of Studio A. This space is driven by an API 1608, 32 channel version and will have a 2-inch analog multitrack option.
The Julian Smith Performance Theatre is an intimate performance theatre with the dynamics of a large concert hall. The acoustics design of the space supports both acoustic and electric based performances. Bay Acoustics provided extensive 3D modeling resulting in room acoustics designs for the two recording studios and the performance theatre. We performed a facility wide mechanical systems noise analysis and provided recommendations for HVAC, plumbing, and electrical systems. Bay Acoustics provided reviews and designs of partitions, doors, and exterior wall assemblies to insure proper sound isolation for critical spaces.
Spring Hill Suites
Single Carrot Theatre
Single Carrot Theatre, Baltimore, MD
Client: Seawall Development
Contractor: Hencken & Gaines
When the Carrots first occupied their space there were some acoustical issues due to the budget constraints most small theatre companies face.
Featured Service: Sound Insulation Acoustical Imaging
Of particular concern was the partition demising the Rehearsal Studio and the main Theater. The partition as-built was not performing as expected even after remedial sound isolation measures were carried out.
Bay Acoustics provided extensive acoustical imaging to identify sound flanking for the sound rated. Acoustical imaging analysis is a relatively new technology allowing a full 360-degree overview sound field map of the partitions and floor/ceiling assemblies without making any assumptions about the sound field. Data is acquired by scanning a disc along the partition or assembly. The disc has hundreds of microphones and cameras distributed on the surface allowing a full sound map. Noise sources are mapped by differentiating sound levels based upon the direction from which they originate. The method is very quick, allowing a full map to be calculated from a single-shot measurement and very useful in isolating individual noise sources, deficiencies through penetrations like outlets, missing insulation, structural issues, unsealed windows, etc.
Featured Service: Remedial Noise Control Roof Top HVAC Units (RTU’s)
We performed noise testing and modelling of the mechanical systems and provided recommendations to reduce the noise from rooftop mounted equipment in the Rehearsal Hall and Main Theatre.
Both RTU’s serving the most critical spaces were mounted directly above the spaces with no ceiling. Levels were measured as high as NC-60, 35 points over the recommended level. Bay Acoustics carried out extensive computer modeling of the systems and provided recommendations for sound reducing plenums, ductwork and silencers that significantly reduced the noise.
